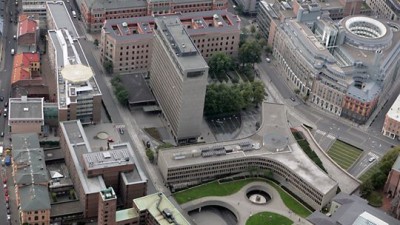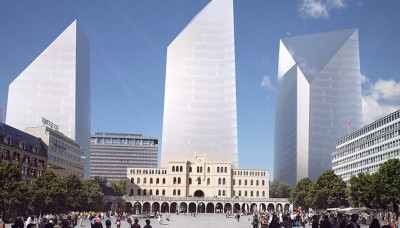Six architectural and consulting teams debuted various proposals on Monday for the redevelopment of Norway’s state government complex in Oslo. The proposals will be on display in a pavilion at the site, which was bombed in a lone right-wing extremist’s attack in 2011.

Spring is a time for new beginnings, and the proposals put forth clearly offer new and different approaches to the huge redevelopment project. The various designs will be on display weekdays from noon to 6pm and weekends from 11am to 4pm for the next four weeks, until May 10.
The six teams consisting of 94 people were chosen last year by Statsbygg, the state agency in charge of public buildings, to submit designs for the huge project to show how the area known as Regjeringskvartalet can be reshaped. Statsbygg has stressed that the goal is to see how buildings can be placed, not how they might look at this stage. Other goals of the project are to see how high the buildings might be, how traffic and security can be integrated and how environmental goals can be attained.
The project will ultimately replace the office space lost when three of the buildings housing government ministries were severely damaged in the bombing. One building has already been torn down, while the government has decided that two more will be razed as well. The 1950s-era high-rise that housed the Justice Ministry and the Office of the Prime Minister will be preserved and surrounded by new ministries.

Their scope and shape is what’s bound to spark more public debate. One of the most radical designs, put forward by Oslo-based architectural firm Snøhetta, moves the main public entrance to the complex along Akersgata, just north of the Parliament building, over to the large public square known as Youngstorget. It would connect the main street of Storgata, the passage through Folketeater, Torggata and Youngstorget through to Akersgata. The old high-rise known as Høyblokka would be surrounded by three new office towers.

Other designs range from one that would literally encircle Høyblokka with rooftop gardens to another with one main high-rise tower meant to complement the old high-rise. The area around them would be turned into what architect Asplan Viak calls “the city’s most beautiful garden.” All the other proposals involve large high-rises because of the need for office space for at least 6,000 people on what amounts to a relatively small downtown lot.
To see all the design proposals, go to Statsbygg’s website (external link, in Norwegian) and click on the Team proposals listed at left.
The project has been described by its new director, Knut Jørgensen of Statsbygg, as one that Norway never should have had to launch. He expects the planning stage to be completed next year and around 200,000 square meters of office space to be finished by 2025. Several construction firms are likely to be involved in the project, the costs of which remain unknown.
Jørgensen told newspaper Dagens Næringsliv (DN) earlier this year that he’s taking on the job with humility and respect. Eight people were killed in the bombing on July 22, 2011 before the bomber headed for the Labour Party’s summer camp on the island of Utøya and gunned down scores of young party members. Another 69 died that afternoon, and the government complex site will also incorporate a permanent memorial to the victims.
A new information center about the attack and the time afterwards will be built at the site this summer, due to open on July 22. The center is a joint venture of the government, Statsbygg, Labour’s youth group AUF, the national support group for victims’ families and architect Atle Aas. They’ve worked with the 9/11 memorial at the site of the World Trade Center in New York, and it has expanded to include most of the first floor of Høyblokka itself.
Another permanent memorial is to be built on the island of Utøya but it remains mired in controversy. Local residents on the mainland across from the island don’t want to be reminded of July 22 every day and object to a design the would literally slice off part of the island. The new center in Oslo is not expected to be as controversial.
“It will be a dignified, direct and fact-based display, telling the story of a gruesome event,” Jan Tore Sanner, the government minister from the Conservative Party in charge of administration and local governments, told news bureau NTB. Ragnhild Kaski, secretary general of Labour’s AUF, described the new center as “something we stand together on.”
newsinenglish.no/Nina Berglund

